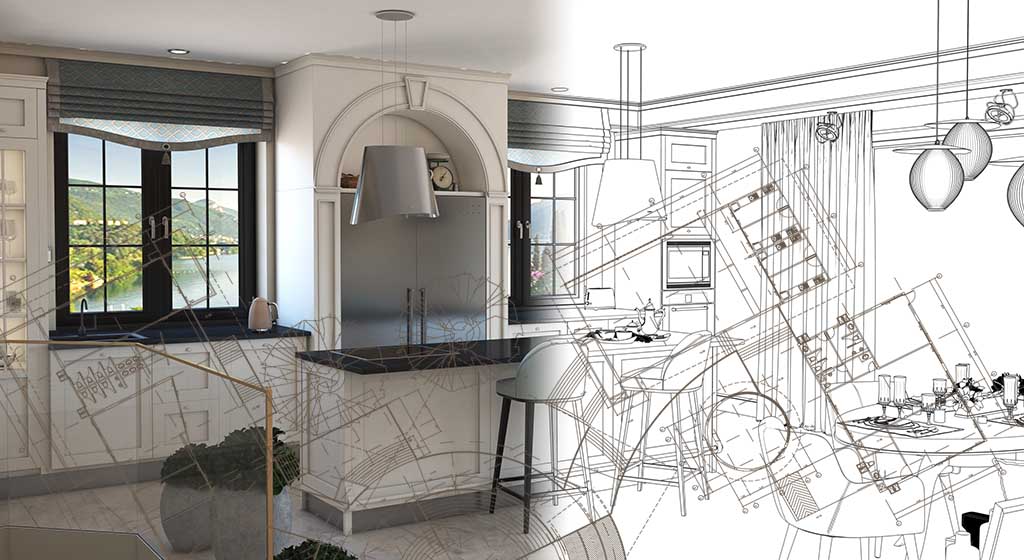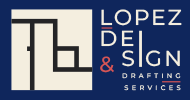DRAFTING
3D MODELING
AS BUILT DRAWINGS
LOPEZ DESIGN & DRAFTING SERVICES
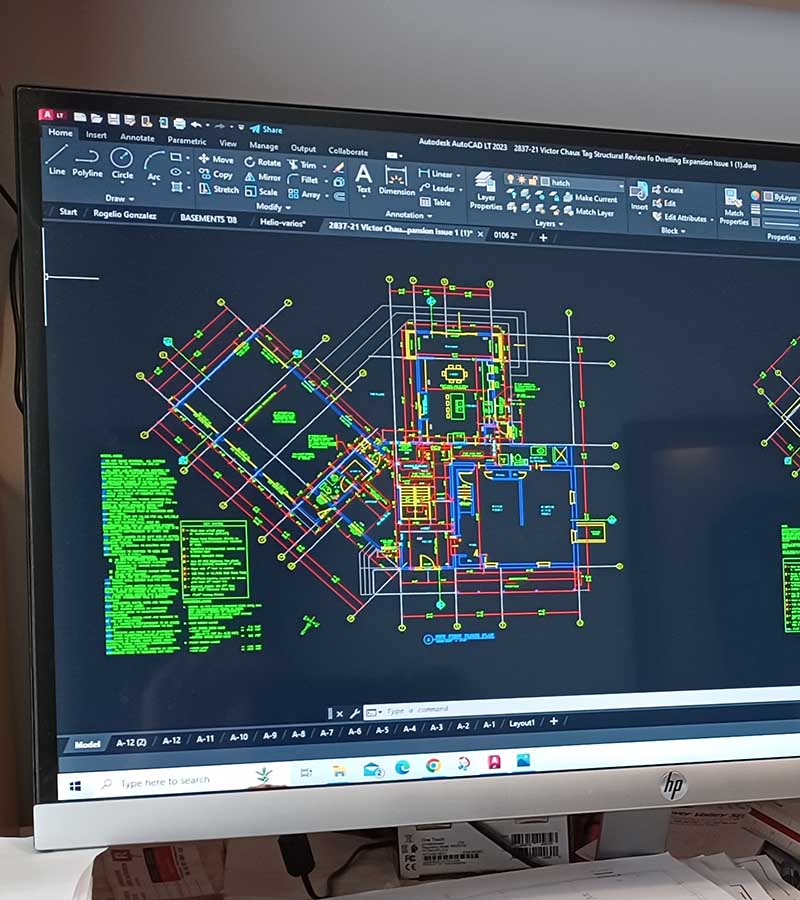
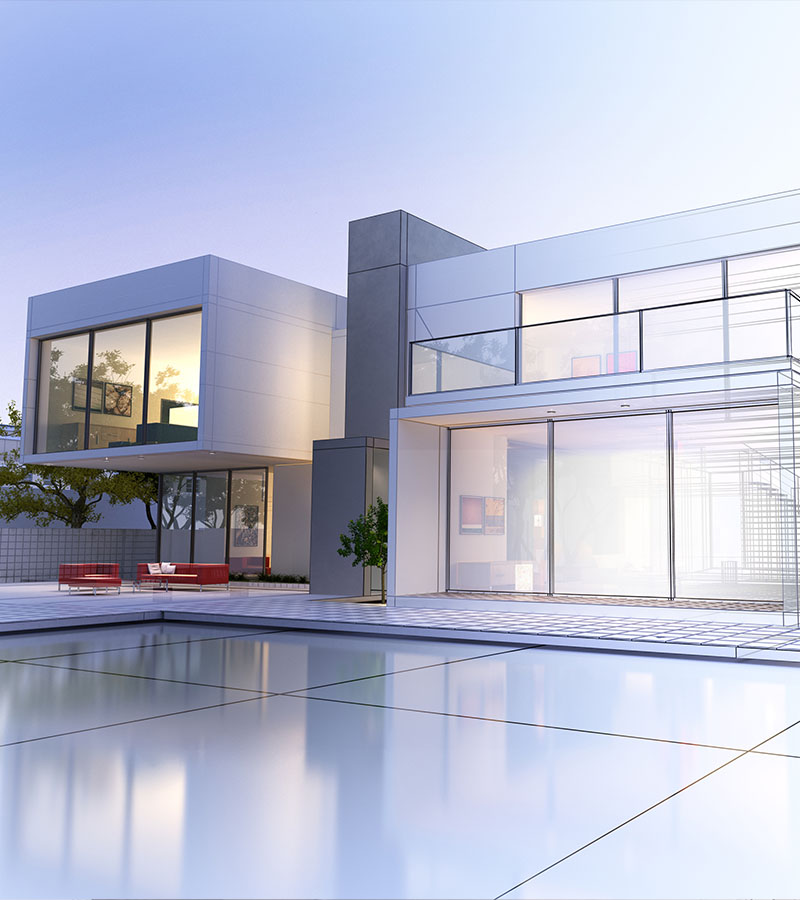
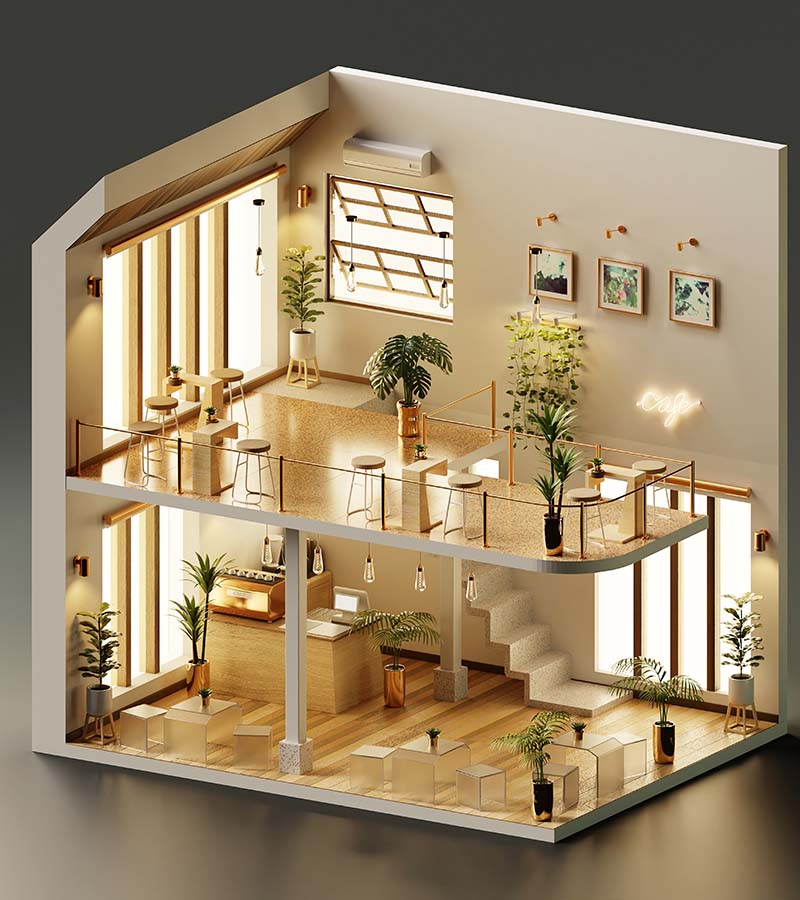
draft • 3d
DRAFTING & AS BUILT DRAWINGS
Welcome to Lopez Design & Drafting Services, where precision meets creativity! We are proud to offer exceptional drafting services tailored to meet your unique needs and bring your ideas to life. Effortless outsourcing of your drafting work.
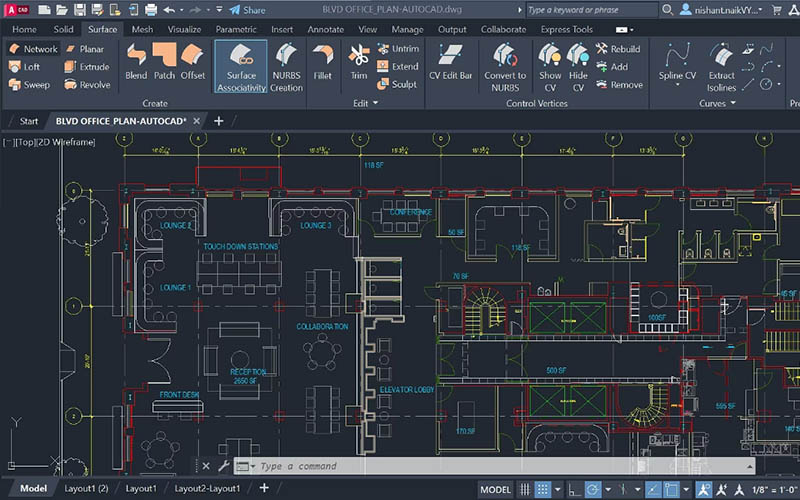
Whether you’re an architect, engineer, interior designer, or simply an individual with a vision, our drafting services are here to transform your concepts into tangible reality. We employ the latest industry-standard software and cutting-edge technology to deliver accurate and professional drawings that exceed your expectations.
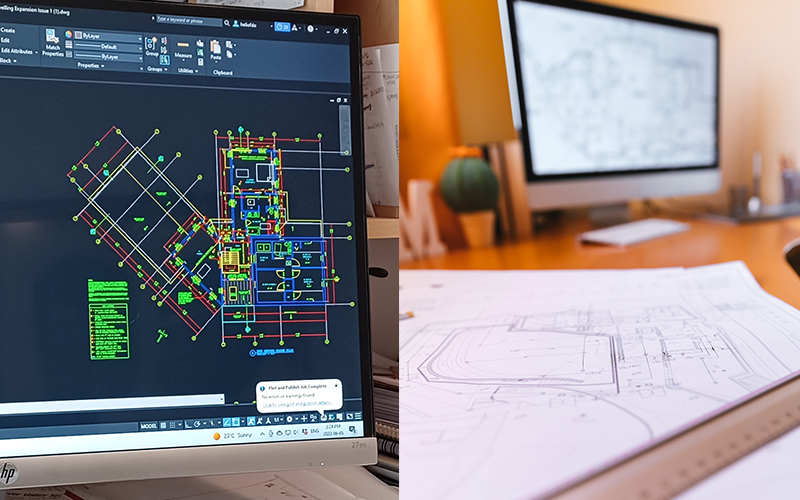
Our diverse portfolio showcases a wide range of projects, from architectural blueprints to detailed mechanical schematics, from intricate product designs to captivating interior layouts. No matter the scale or complexity, we approach each task with enthusiasm, creativity, and a commitment to excellence.
Experience the advantage of our drafting services and unlock the potential of your project. Contact us today to discuss your vision, and let us turn your dreams into meticulously crafted realities. Together, we’ll build a foundation of precision and creativity that sets your project apart from the rest. BCIN qualified designer certified by de MInistry of Municipal Affairs and Housing, Toronto, Canada.
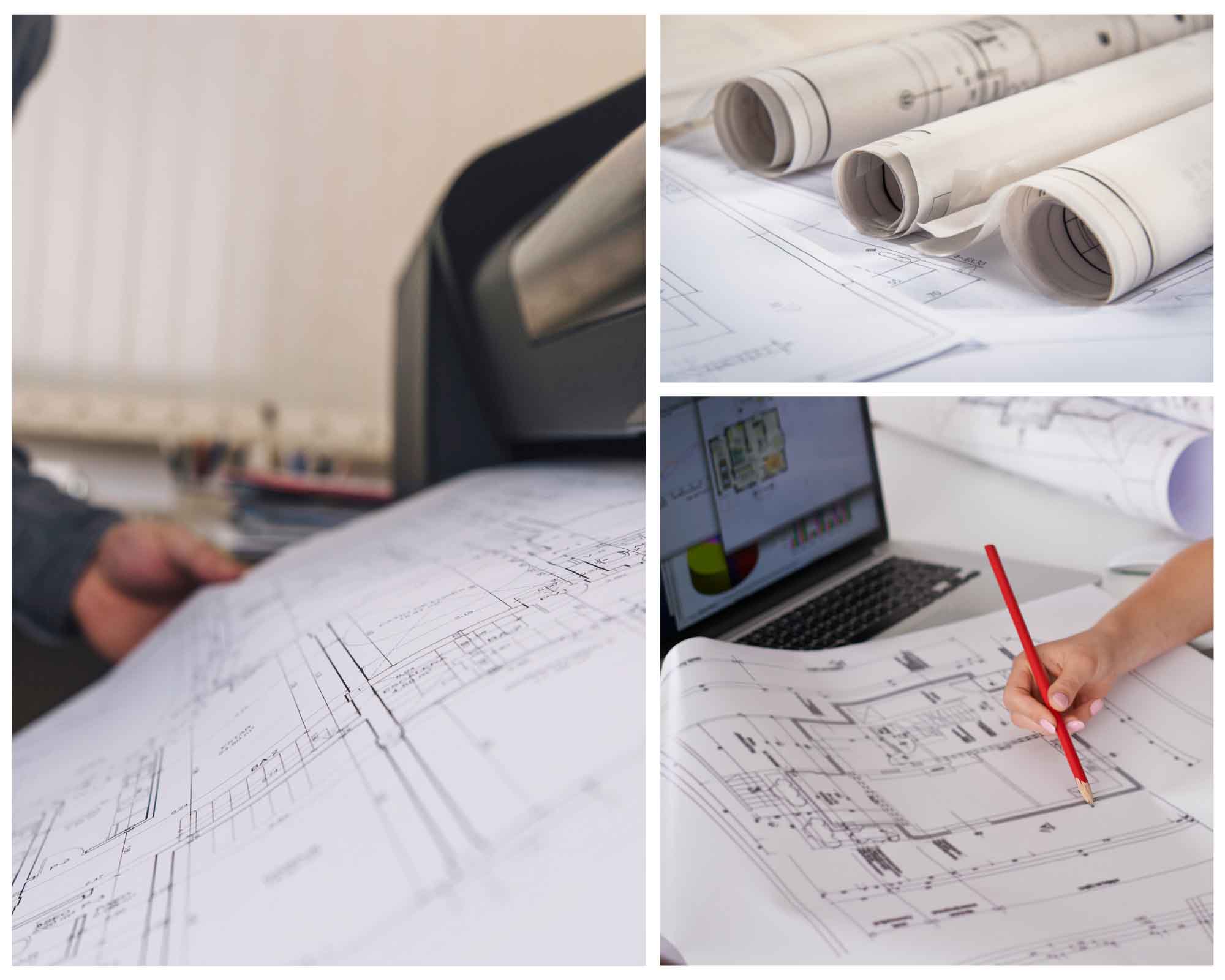
3D MODELING BENEFITS
Using a 3D architectural modeling service offers numerous benefits that can greatly enhance the design and development process of your projects. Here are some key advantages:
- Visual Realism: Experience exceptional realism as 3D architectural modeling brings your designs to life with accurate lighting, lifelike materials, and detailed textures, allowing clients to easily visualize and connect with the project.
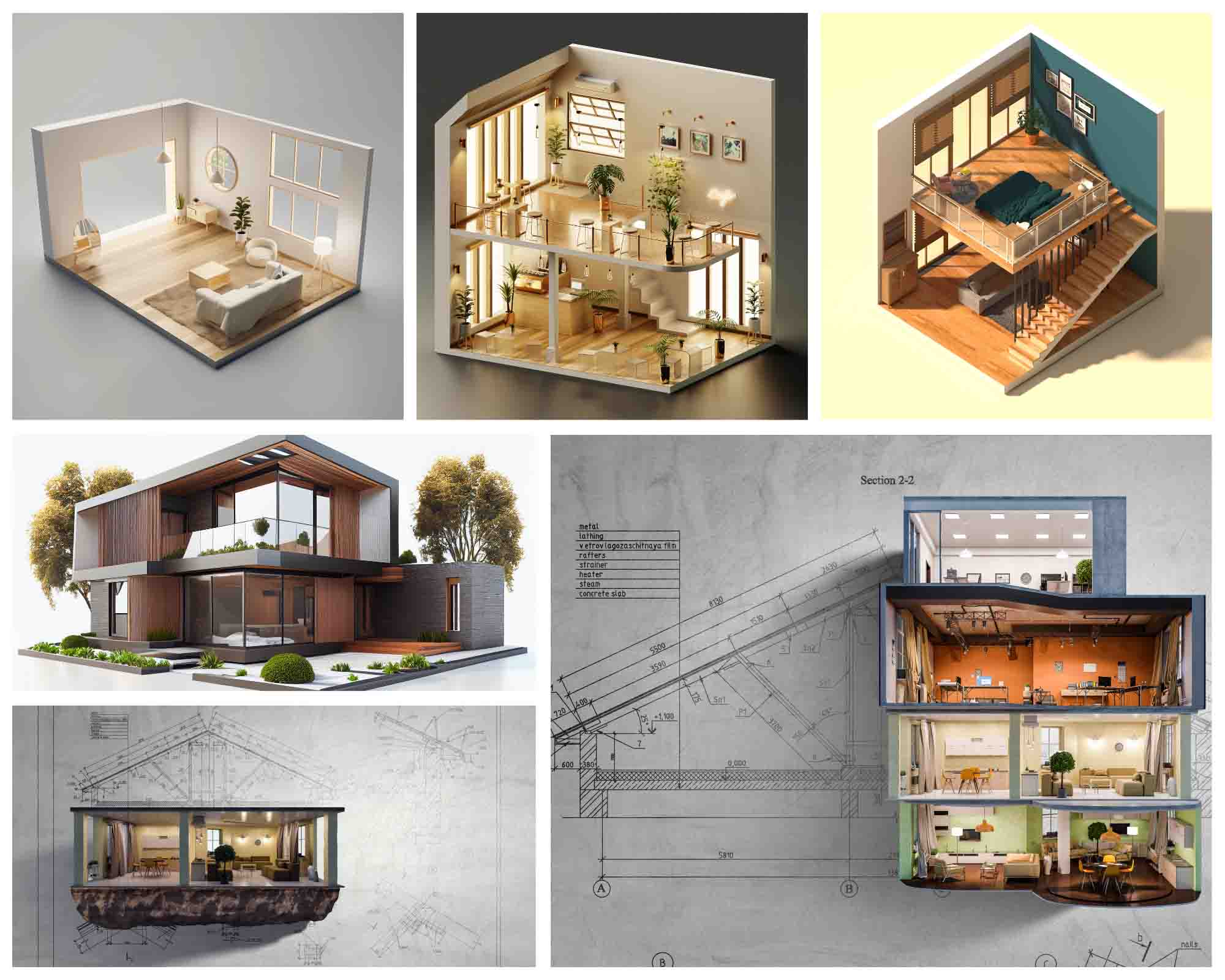
2. Enhanced Communication: Clear and effective communication is facilitated through visually engaging and interactive 3D models, conveying complex concepts comprehensively. This minimizes misunderstandings, fosters collaboration, and ensures everyone is on the same page.
3. Cost and Time Savings: Identify and resolve design issues early on with 3D modeling, avoiding costly changes and rework during construction. Efficient planning and resource optimization lead to informed decisions, resulting in time and cost savings.
4.Design Iteration and Flexibility: Explore various design iterations quickly and easily, experimenting with materials, colors, layouts, and architectural elements. Informed design choices based on visual feedback allow for continuous refinement until designs reach their full potential.
5. Improved Client Satisfaction: Engage clients actively in the design process, enabling them to provide feedback and make informed decisions based on realistic representations. This collaborative approach fosters a sense of ownership and satisfaction.
6. Sustainability and Environmental Analysis: In-depth analysis of environmental factors such as lighting, shadows, and airflow allows for sustainable design decisions, energy efficiency planning, and optimal use of resources. Simulating environmental conditions supports the creation of environmentally friendly buildings.
Harness the power of 3D architectural modeling to streamline your design process, enhance communication, save time and costs, and create visually stunning representations that make a lasting impact on clients. Embrace this cutting-edge technology to elevate your architectural projects to new levels of excellence.
DETACHED GARAGE
Offer Convenience, flexibility, and added value. A place alongside your home with more space for your car, tools, lawn equipment and more.
BASEMENT CONVERTIONS
Unleash the Potential of Basements: Endless possibilities for extra income, play, practice room, home theater or relaxation.
CUSTOM BUILDS
Are you ready to bring your dream home to life? Look no further. We are here to assist you every step of the way, from concept to construction drawings, ensuring your vision is beautifully translated onto paper.
RENOVATIONS
Revitalize your home and add value: Unleash a deserving transformation. Imagine the endless possibilities, from whole house updates to basement makeovers…
ADDITIONS
Need more space? Expand without compromise: Picture the perfect space with a seamless home addition
DECKS
Unlock your property’s potential: Endless opportunities for relaxation and entertainment with friends and family await.
Transform Your space
here is our workflow
1. CONTACT US!
By phone or email to discuss your project.
2. RECEIVE ESTIMATE!
Competitive pricing.
3. GET DRAFTING DONE!
Receive you drawings up to date and approved.
What our happy clients Are Saying About Us?

“I am thrilled with the drafting services provided by Lopez Design & Drafting. Their attention to detail and expertise in translating my ideas into precise and professional drawings exceeded my expectations.“
J. Lee

“Their attention to detail and thorough understanding of the BCIN guidelines gave me confidence that my project was in capable hands.“
Melissa T.
Let’s Start Drafting!
